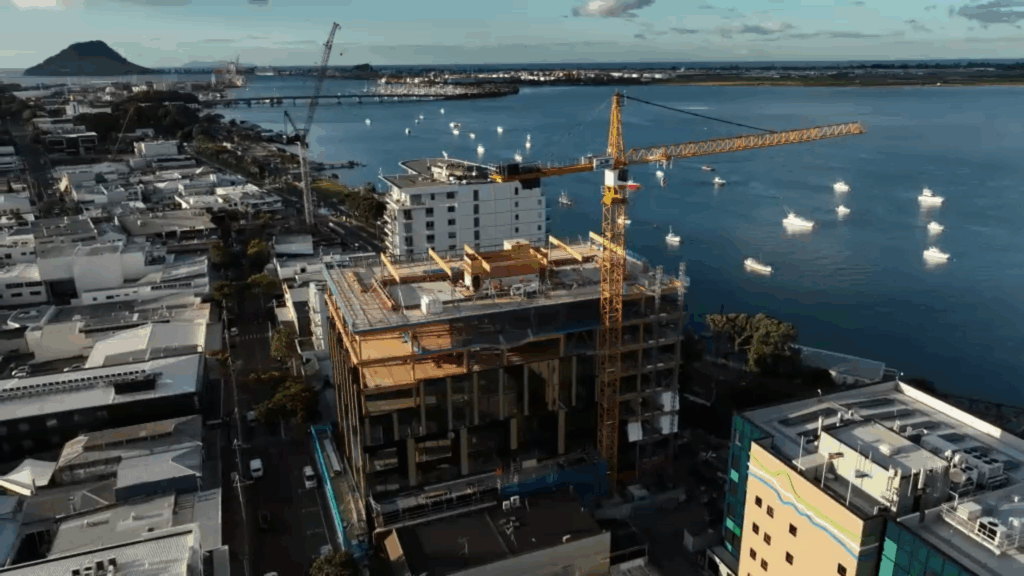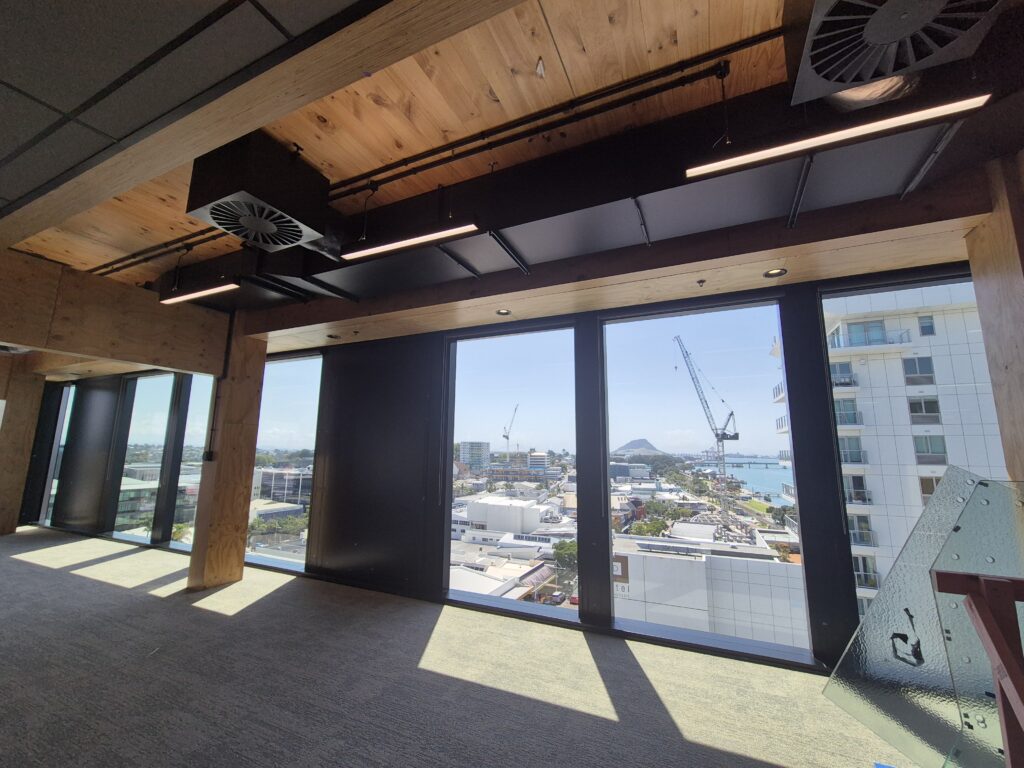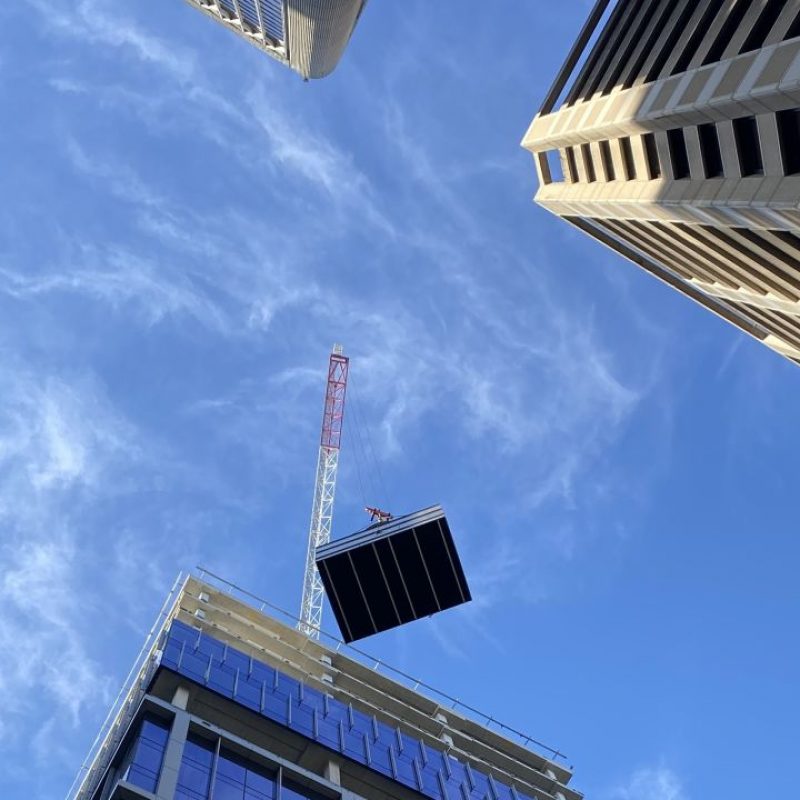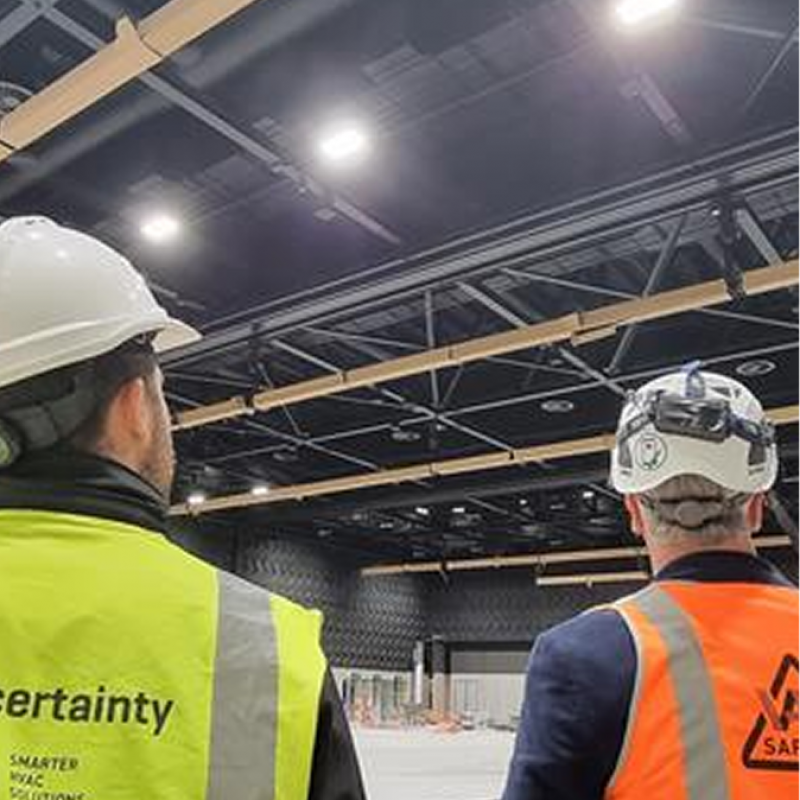Category
Commercial
Location
Tauranga NZ
Client
LT McGuinness
Value
7.95M
Year
2025
Case Study

The 90 Devonport Road project in Tauranga, New Zealand, is a landmark case study in sustainable construction, showcasing the country’s largest mass timber office building. Developed by Willis Bond and built by LT McGuinness in partnership with Tauranga City Council, this iconic structure will feature a state-of-the-art six-level workplace focused on wellness, innovation, and environmental performance.


From a building services perspective, the 90 Devonport Road project in Tauranga stands out for its integrated approach to achieving a 6 Star Green Star rating, the highest sustainability benchmark under the New Zealand Green Building Council’s framework. Providing the complete Mechanical and BMS design and installation for this cutting-edge project, VAE centred on maximising the building services’ impact on the Green Star rating:



Selection of premium Mechanical and BMS design and installation methods and materials to ensure building reaches optimal efficiency to achieve 6 star energy rating.
Integration with Timber: Coordinating services within the exposed mass timber structure required careful planning to maintain aesthetics while ensuring accessibility. Prefabricated service modules were used to streamline installation, reducing on-site waste (supporting Green Star’s Waste category).
Seismic Considerations: Tauranga’s seismic zone demanded robust mounting for HVAC systems. Lightweight timber reduced structural loads, allowing simpler service supports compared to concrete buildings.
Commissioning Rigor: Achieving 6 Star required extensive third-party commissioning of all systems, ensuring performance matched design intent. This was time-intensive but critical for Green Star certification.
90 Devonport Road’s buildings performance … through the incorporation of energy-efficient HVAC, water conservation, and IEQ-focused design … were instrumental in securing the 6 Star Green Star rating. The project demonstrates how integrated services engineering can further support the mass timber construction to deliver a sustainable, occupant-centric office space.